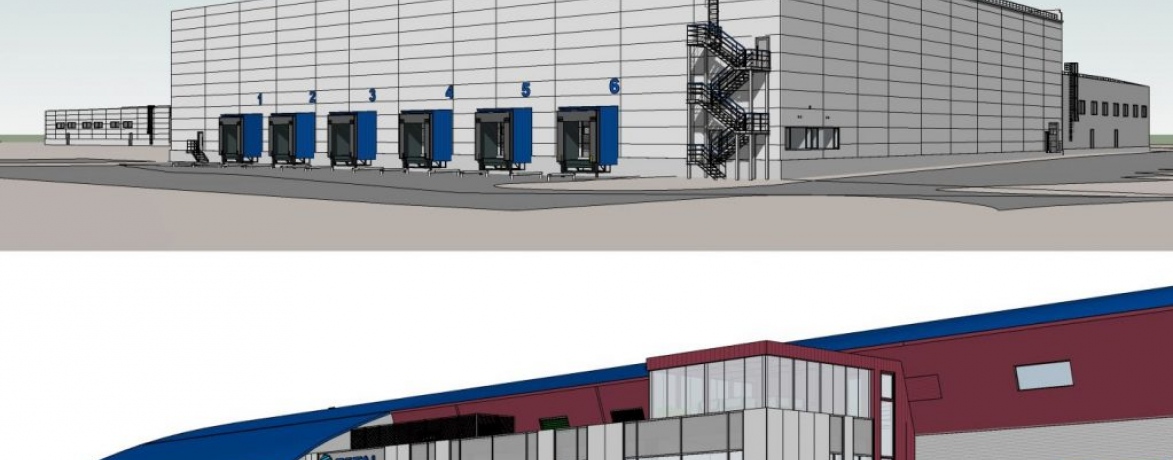RETAL production and administrative building
Project name: Project for the construction of a warehouse and reconstruction of a production building in Klaipėda, Pramonės str. 14
Customer: JSC ''RETAL Baltic''
Size: 5.000 sq. m. of reconstructed area
Address: Pramonės str. 14, Klaipėda
The existing RETAL factory is expanding with the renovation of the production and administration annex and the construction of a new warehouse. A total of 5000 sqm of space has been reconstructed, with a significant increase in the production area and a slight increase in the admin area, and a new 4000 sqm warehouse. An additional car park was also built for the convenience of the employees.
